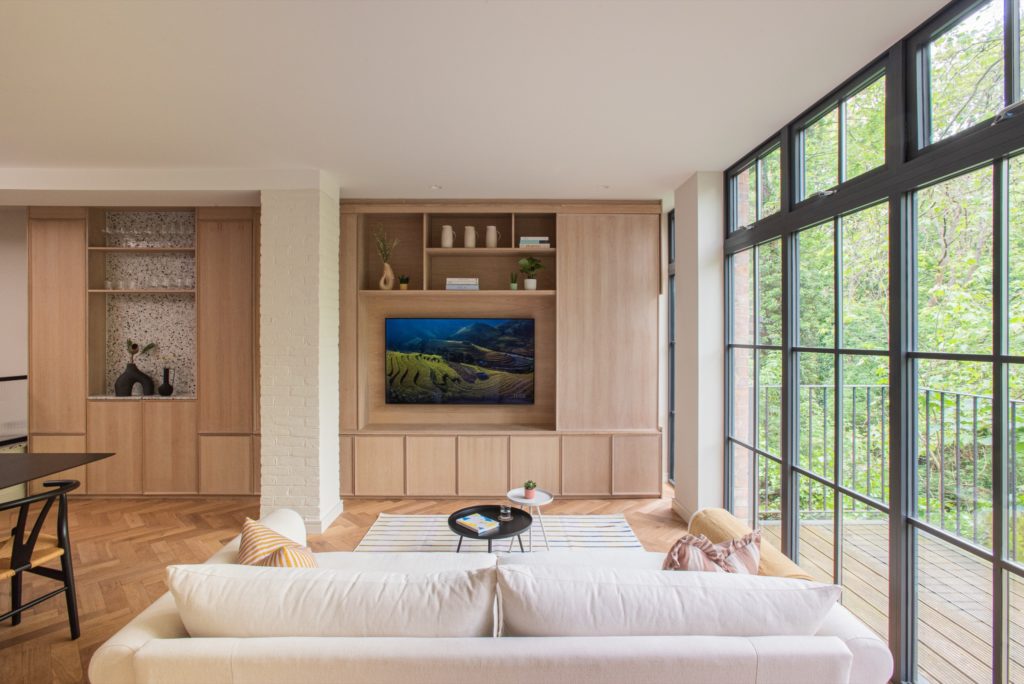
A full modernisation of this mews house, focusing on natural light and refined materials. The kitchen features terrazzo surfaces, custom cabinetry, and frosted glass partitions, combining texture and elegance. The bathroom embraces a soft palette with textured tiles and contemporary fixtures. Large windows in the living space flood the home with light, creating a seamless connection between the indoors and the surrounding greenery.

A bright and inviting refurbishment combining modern design with functional living. The open-plan kitchen features custom shelving, minimalist cabinetry, and a patterned tile backsplash, adding a playful yet elegant touch. The bathroom is refreshed with vibrant yellow accents, enhancing the clean, contemporary aesthetic.
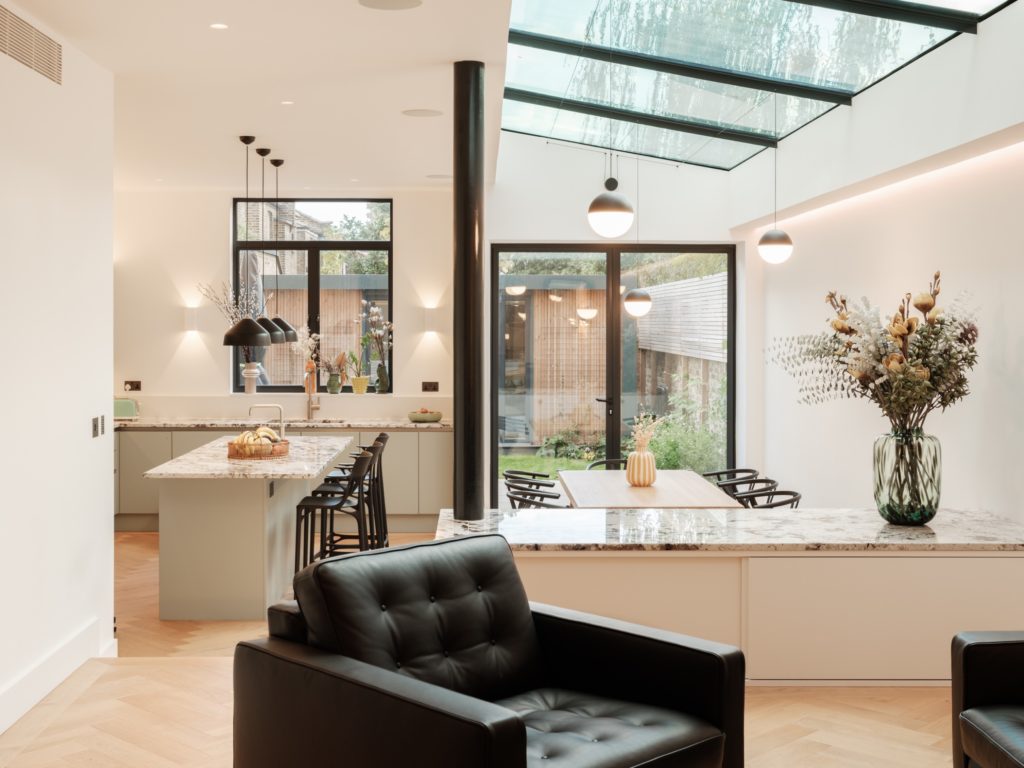
A contemporary home renovation focusing on maximising space and light in this family residence. We created an open-plan kitchen and dining area with a central marble island, complemented by floor-to-ceiling windows and a roof lantern for abundant natural light.
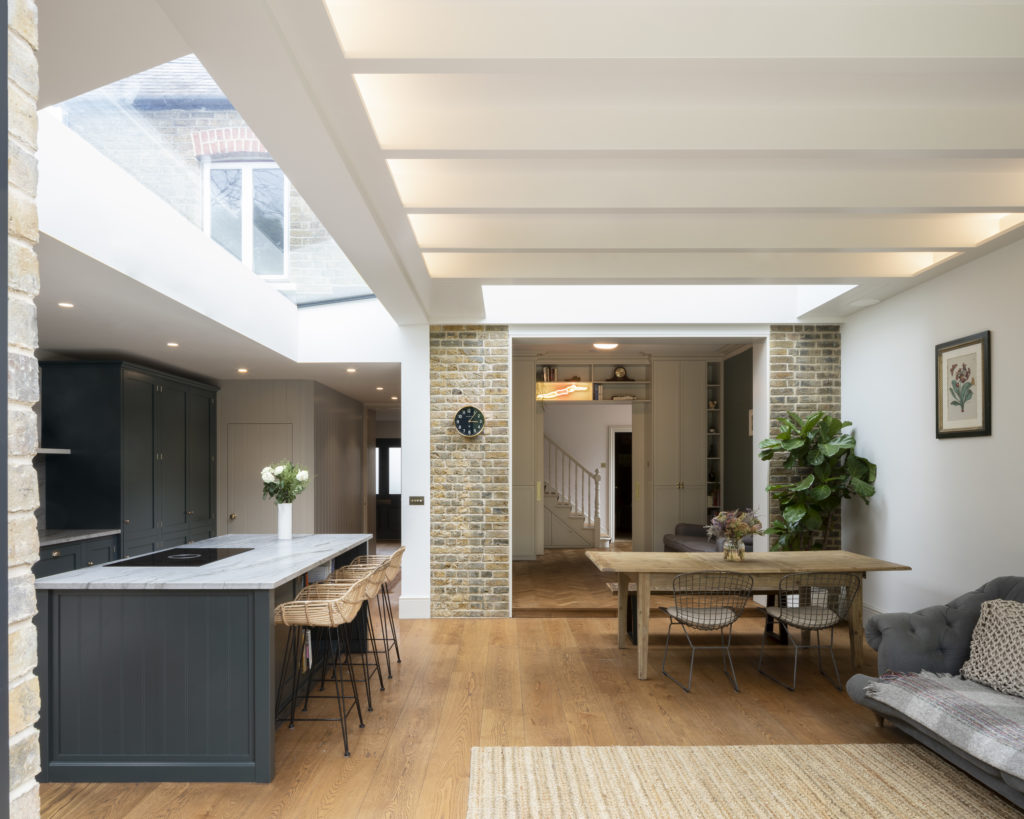
A home extension project aimed at enlarging family living space and achieving the full potential of this five-bedroom period property in Dulwich. We created a new, open plan kitchen, a dining room, a cosy family room and a patio. A full length and height sliding garden door, tall pivot garden door and large roof lights were installed for maximum light. Exposed ceiling beams were fashionably painted and highlighted with led light strips – the statement of the owner’s style.
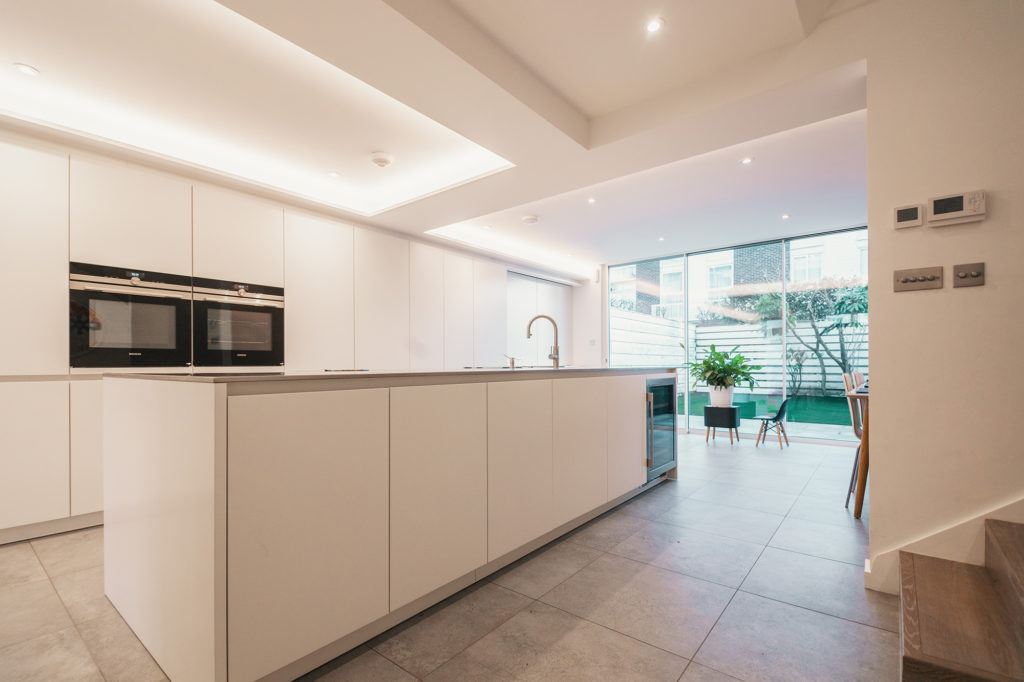
One of the 350 homes on a residential estate in Swiss Cottage has recently been remodelled to gain a distinct, modern, minimalistic look. The owner’s creative personality and liking for modern art reflects in elegant, open spaces, playful choice of shapes and colours flawlessly married together in a sleek living space.
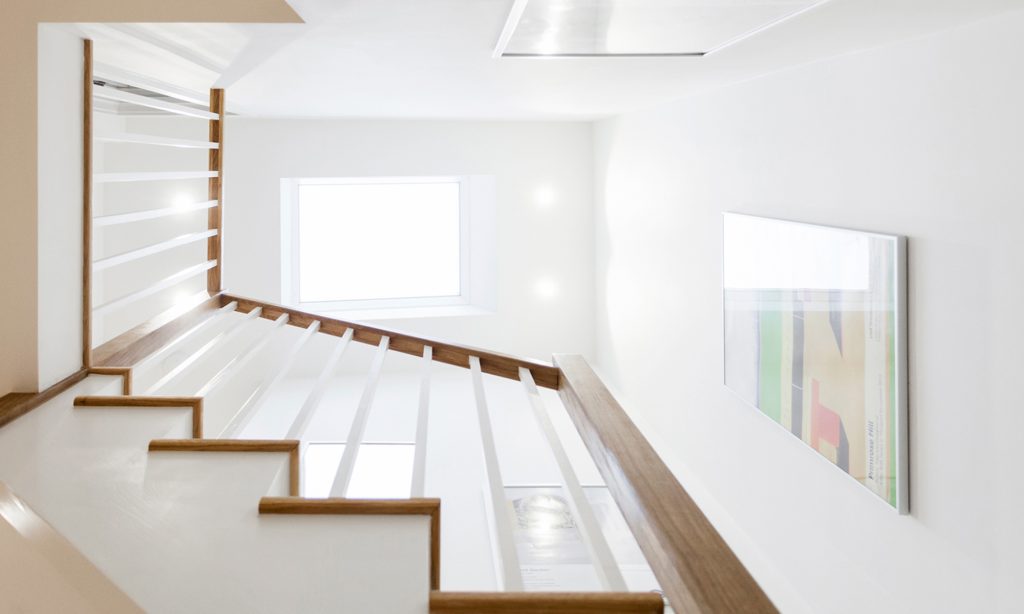
A total transformation of an outstanding former teddy bear factory building – from one level to two levels, providing additional office and open plan space. Commissioned by a partner architect firm, it showcases the art of modern housing in period envelope.